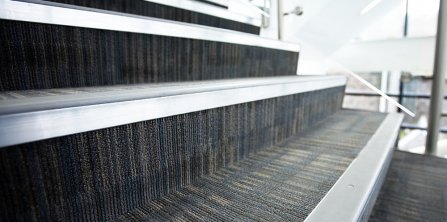BS 9266:2013
 Click on image to enlarge
Click on image to enlarge
BS9266:2013 is a new British Standard and provides a Code of Practice for the ‘Design of accessible and adaptable general needs housing’.
BS9266:2013 gives recommendations for the design of accessible and adaptable general needs housing, whether in the form of flats or individual houses. It covers car parking, external access routes to blocks of flats or individual houses, common circulation areas in blocks of flats, circulation areas within dwellings and the provision of key rooms and facilities.
It is designed to ensure that best practice is applied to all new general needs housing and is an essential guide for anyone involved in design and build of housing from architects and designers to residential property developers, house builders and all sub-contractors such as flooring contractors.
Gradus has produced an information leaflet covering the parts of BS9266:2013 which are relevant to the specification of Gradus products (entrance matting, stair edgings and visual contrast).
Click here to download the Gradus BS9266:2013 leaflet or call Gradus Technical Support free on 0800 021 4534* to order a hard copy (* calls from mobiles will be charged. Charges vary dependent on network provider)



